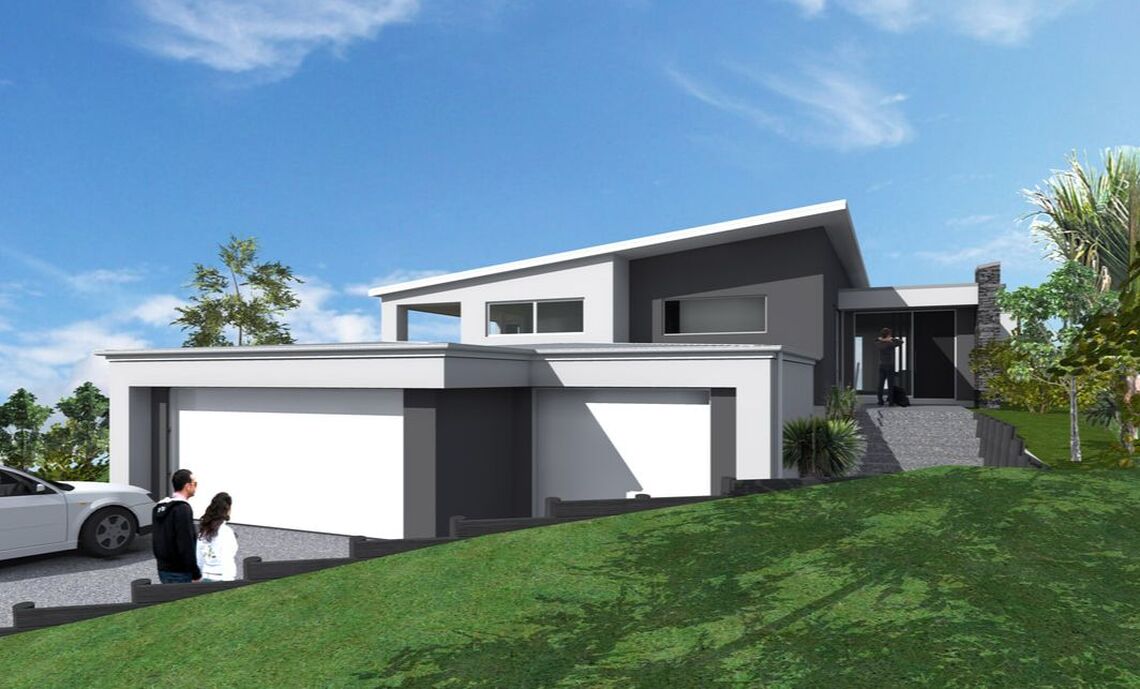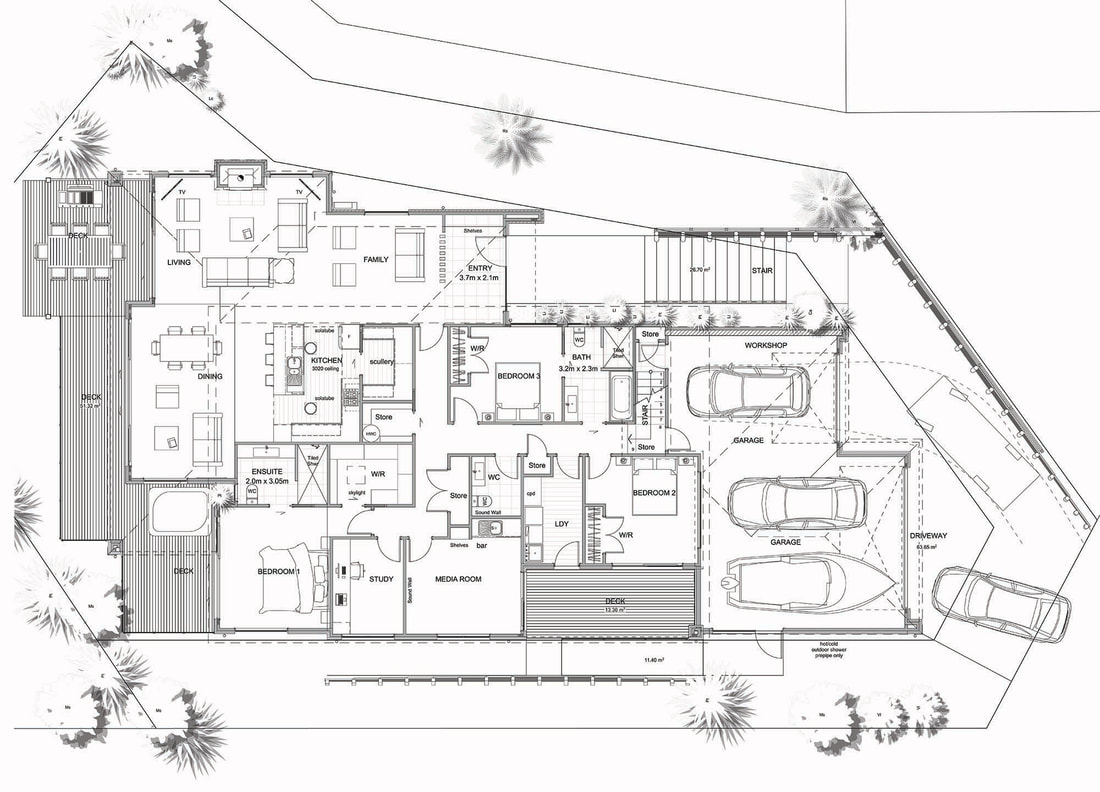KAIPO
|
SIZE: Total: 300m2 FEATURES:
Living is easy in this architecturally striking home. The modern monopitch roofing allows the home to keep a low profile and simple, elegant lines encapsulate any view. The main part of the house consists of four living spaces all within the same room. The space is large and spacious but made cosy by the fireplace. Along the far wall of the home are floor to ceiling glass sliding doors flowing onto a large timber deck giving entertaining an edge. The luxury interior is full of surprises. The kitchen lines the inner corner of the room with a hidden scullery, with shelving and plenty of bench space. The bathroom featuring as a semi-ensuite, a media room, large laundry and additional garage space are just a few of the added extras. Build our set plan or design and build the Kaipo to your individual requirements in one of our ranges. |


