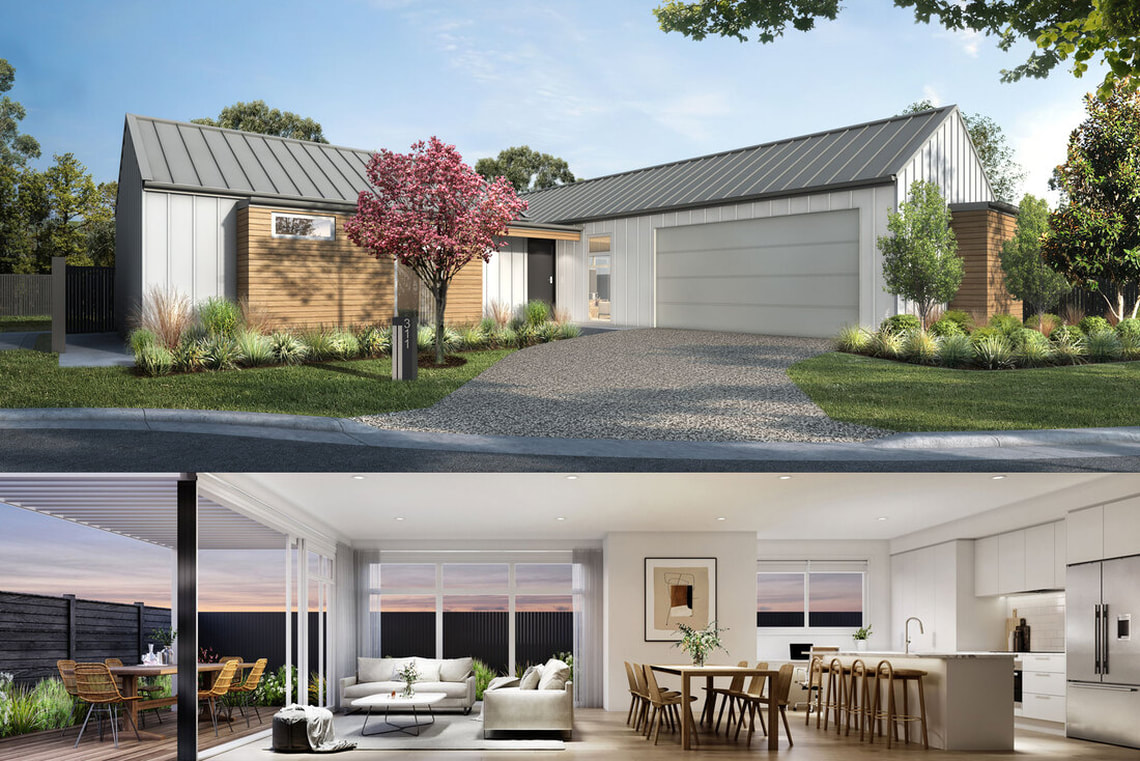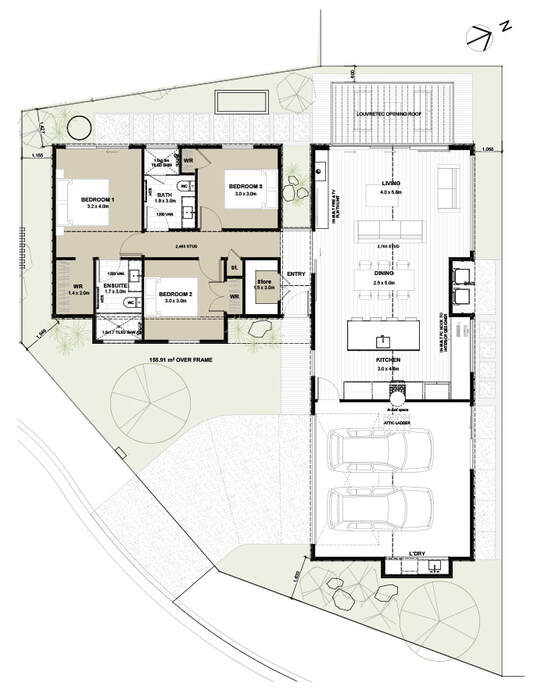HOUSE & LAND PACKAGES
157m2 | 3 bedrooms | 2 bathrooms | garage Where lifestyle and design come together The brand new architecturally designed Wanaka House & Land Package, part of Harwood Home’s "Aspiring Collection" at Palm Springs, Papamoa is now available. Combining the best aspects of design, the Wanaka includes three generously sized bedrooms, well-appointed bathrooms, a study area, amble storage and a large light-filled open-plan living area. With a modern elevation, contemporary Hiland Tray™ roofing, double lock-up garage and all-weather alfresco area under the Louvretec roof, the Wanaka delivers great value for money. Add the modern elevation with a mix of claddings, the striking street appeal and superb craftsmanship and you’re guaranteed something special with The Wanaka package. The kitchen anchors the open plan living areas, with high ceilings providing a sense of space and airiness. The abundance of natural light offers a seamless transition from inside to outside living. It’s a home that reflects warmth and family interactions. Thoughtfully planned out houses in this high quality development, contained in a smart secure cul-de-sac, are designed for maximising sun and privacy. Contact Sarah, our New Consultant now to discuss this package or view the extensive list of quality chattels. FEATURES:
Click here to see our Alpine Springs street tour |
|



