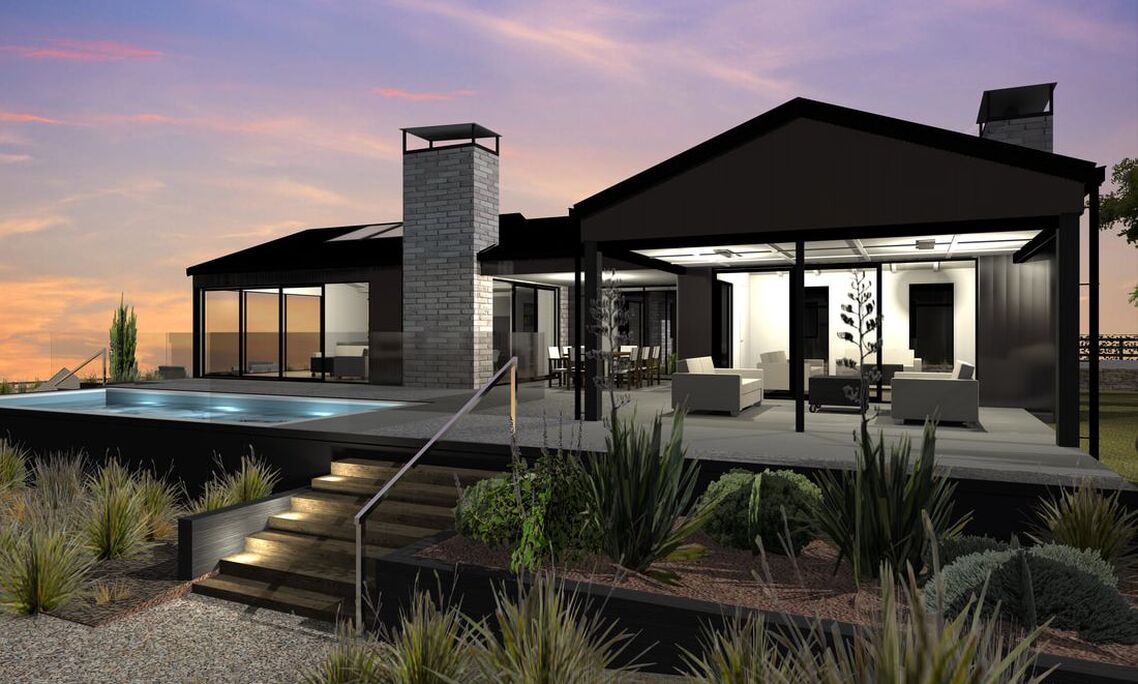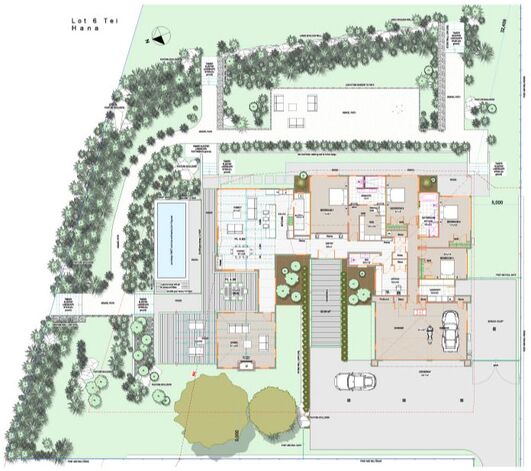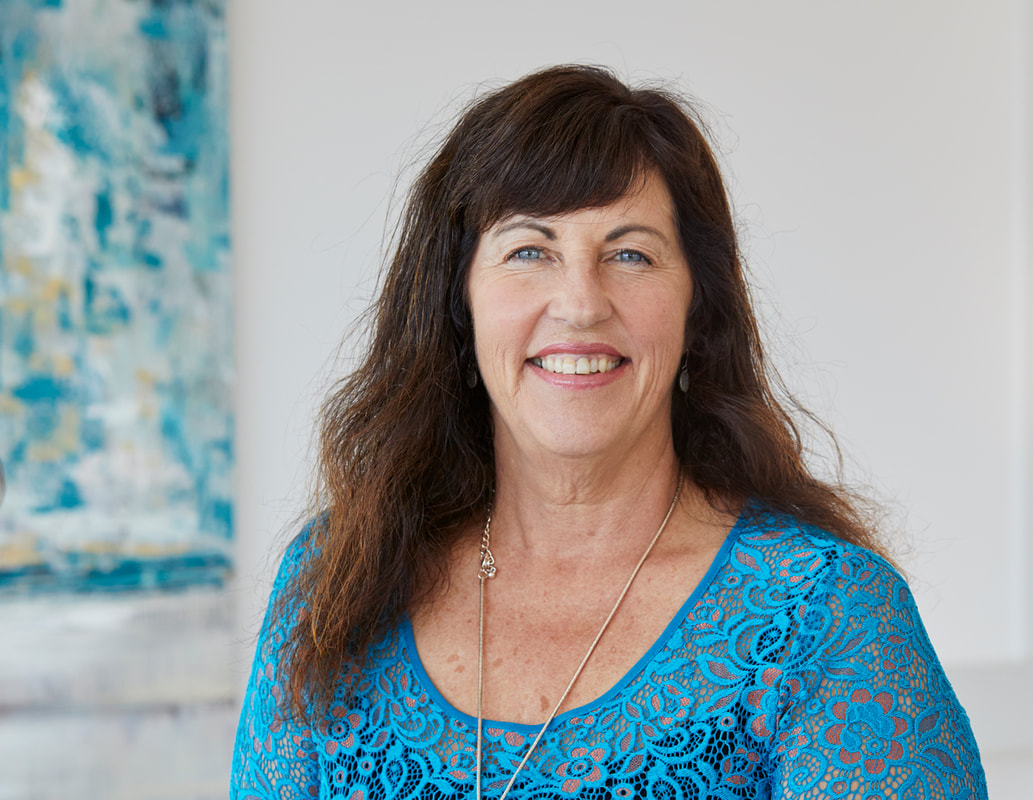HOUSE & LAND PACKAGES
385m2 | 4 bedrooms & study | 2 bathrooms & powder room | double garage Architecturally designed luxury at the 'Edgewater' If you seek a sanctuary, bordered by coast and country, near to the city, with a home of the finest quality talk to us about The Edgewater package in the Teihana subdivision. Teihana is a fresh concept in coastal living, a discrete small gated coastal community catering for every contemporary comfort. Lot 6 is 3172sqm (more or less) in prime position with views along the Wairoa River, following its mouth into the Tauranga Harbour, Mauao in the distance, reserve and green space in the foreground. Bike the cycleway below your home, slip your kayak into the water or stay at home and enjoy the birdlife or evening city lights across the water. Sit in your heated pool in extensively landscaped grounds designed for privacy. The 385sqm single level home encases views from every living room and bedroom. The home incorporates the latest sustainable features and an uncompromising standard in exterior and interior fittings. The high-end gourmet kitchen, beautifully conceived bathrooms, crafted built in joinery units, lofty living spaces are all part of the package that has everything you could imagine and more! Contact our Sales Consultant Robyn Ford on 027 4902340 now to discuss this package or view the extensive list of quality chattels. FEATURES:
|
Contact Robyn, or call us on 0508 Harwood (427 9663)
|



