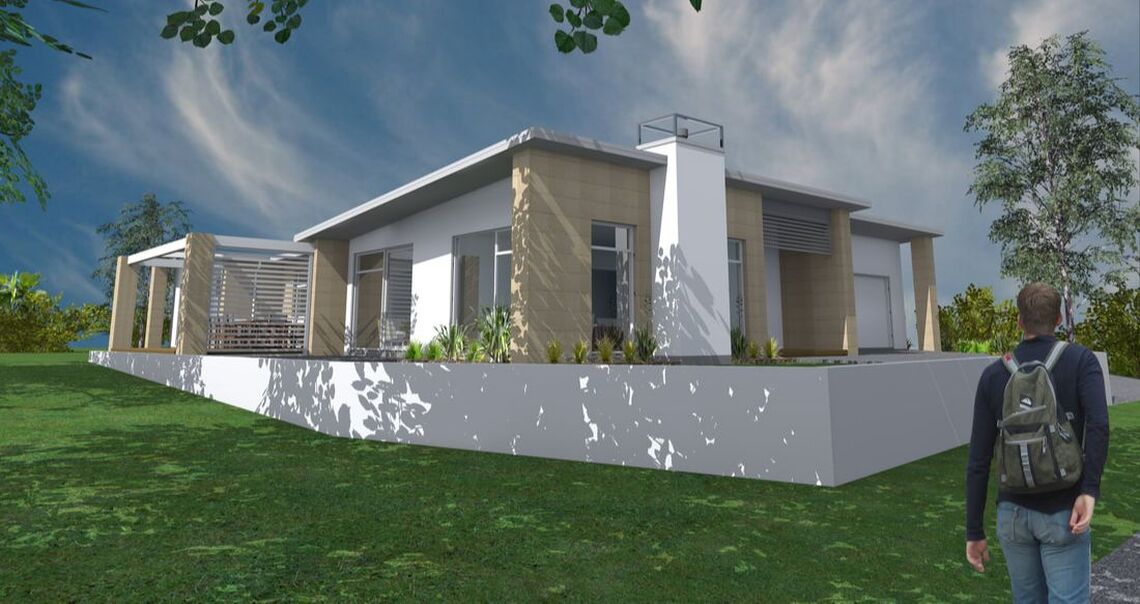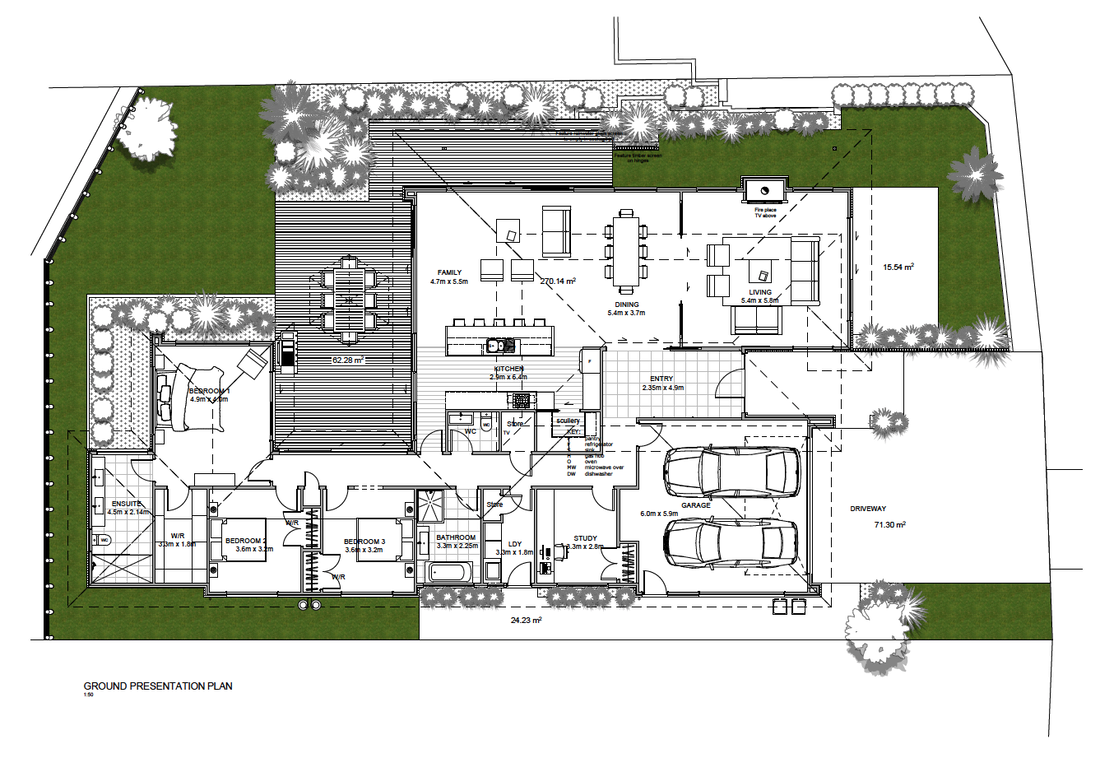OMARAU
|
SIZE: Total: 289m2 FEATURES:
The unique beauty and endurance of this home lies with the Oamaru Stone cladding complimenting any environment. The generous floorplan spans 289m2 and the large glass sliders beckon everyone to step out and enjoy the multiple outdoor living spaces. The chic and spacious modern kitchen is any chef’s dream. A roomy central workspace and a large scullery make entertaining a breeze. The cosy separate living space beckons in the heart of winter with its fireplace adding an appealing ambience. Build our set plan or design and build the Oamaru to your individual requirements in one of our ranges. |


