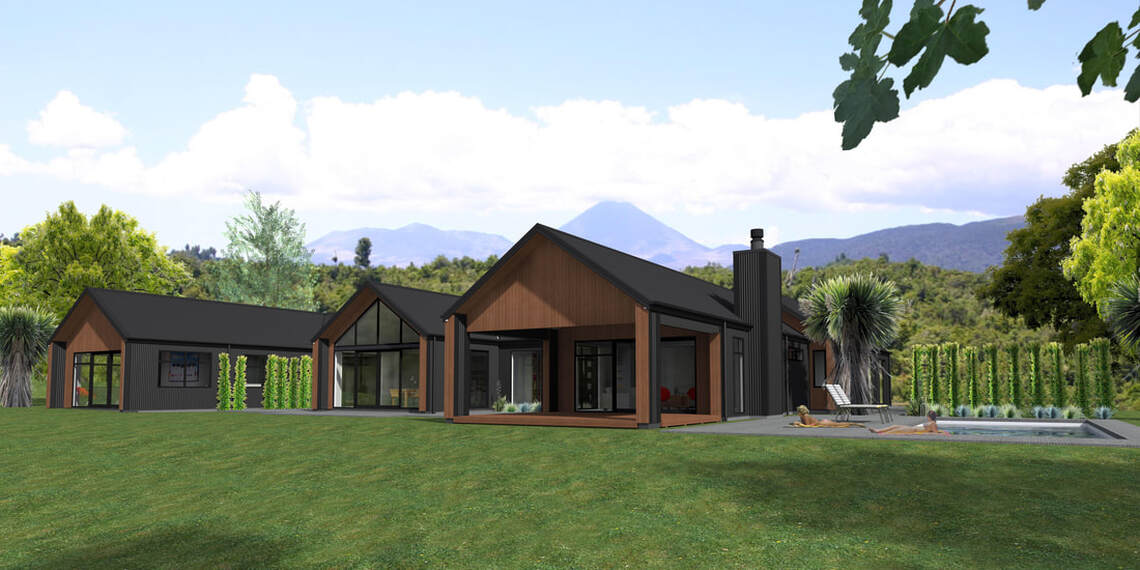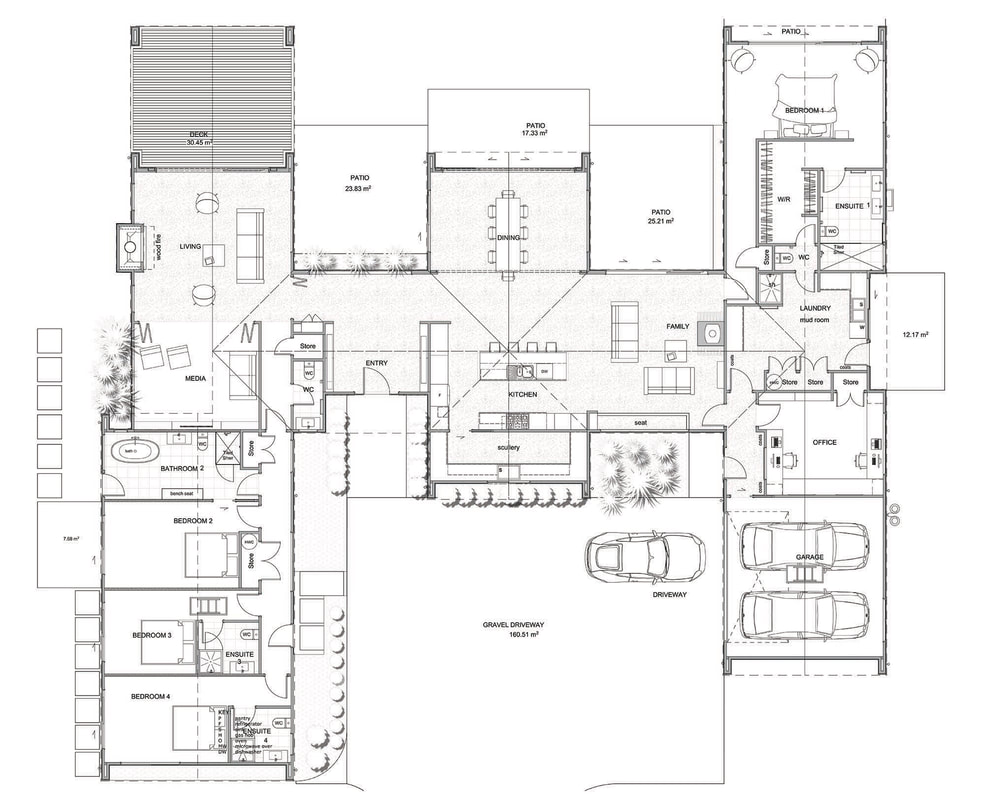THE ARAWHATA
|
SIZE: Total: 416m2 FEATURES:
With its gabled pavilions the Arawhata puts a contemporary spin on traditional rural homes. The Arawhata exterior focuses on the surroundings and the interior layout references a luxury homestead fit for a king. The light airy inside features a clean, uncluttered look and the large scullery provides abundant storage and food preparation space. Its separate guest wing contains four bedrooms with ensuites which can be closed off defining guest quarters from family living. Build our set plan or design and build the Waimana to your individual requirements in one of our ranges. |


