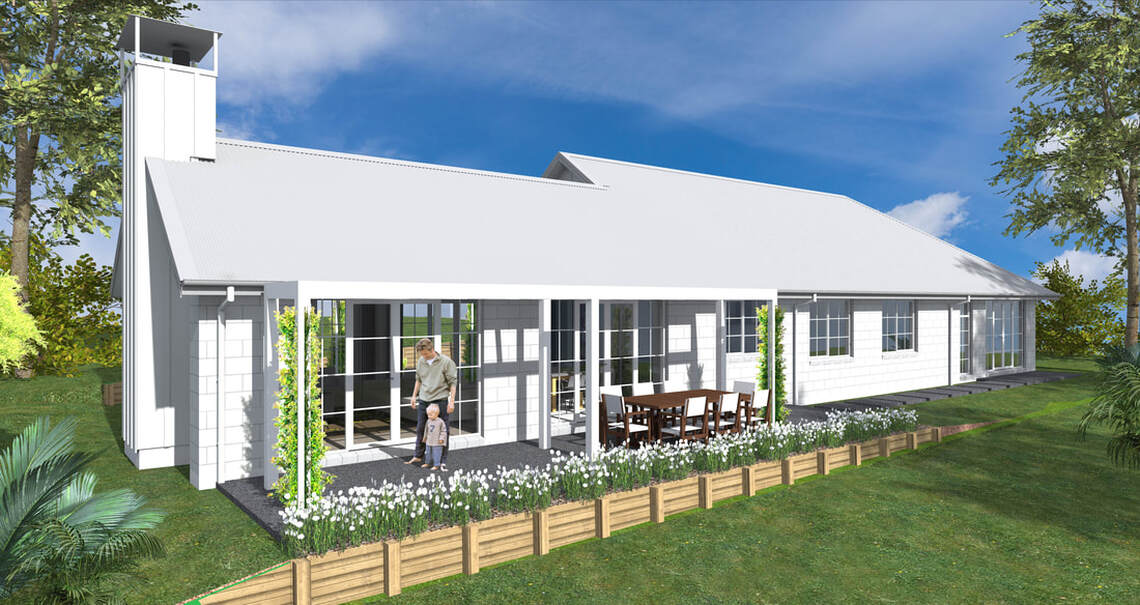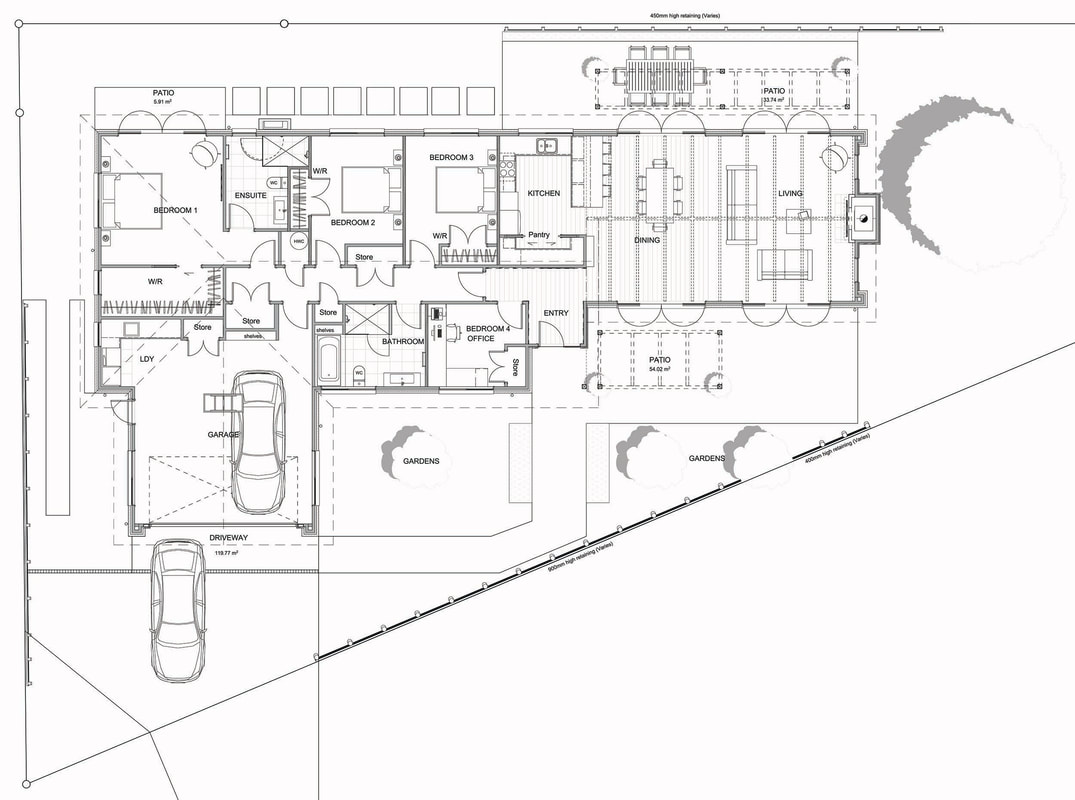THE AVON
|
SIZE: Total: 218m2 FEATURES:
With its bagged brick finish, French doors leading out to sunny terraces and surrounding pergolas there’s a distinct French impression to this home. The living areas flow from kitchen, dining to lounge and the built-in gas fireplace keeps the area cosy and warm. All living areas and the master bedroom open to their own patios. Four bedrooms and two bathrooms easily accommodate family and friends. Guests will feel immediately welcomed by warmth and conversation in the open plan living room featuring rafters to maximise the sense of space. Build our set plan or design and build the Avon to your individual requirements in one of our ranges. |


