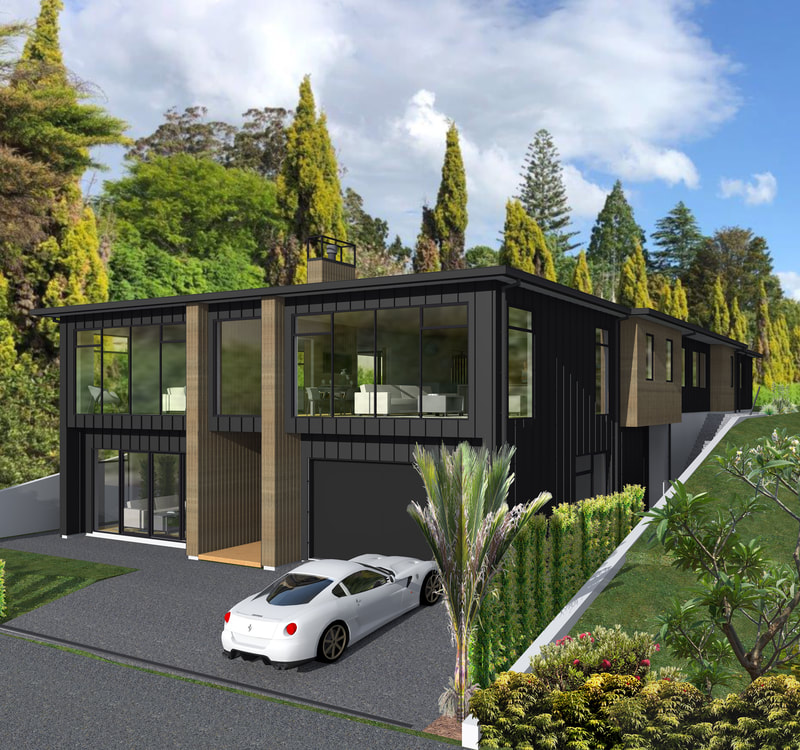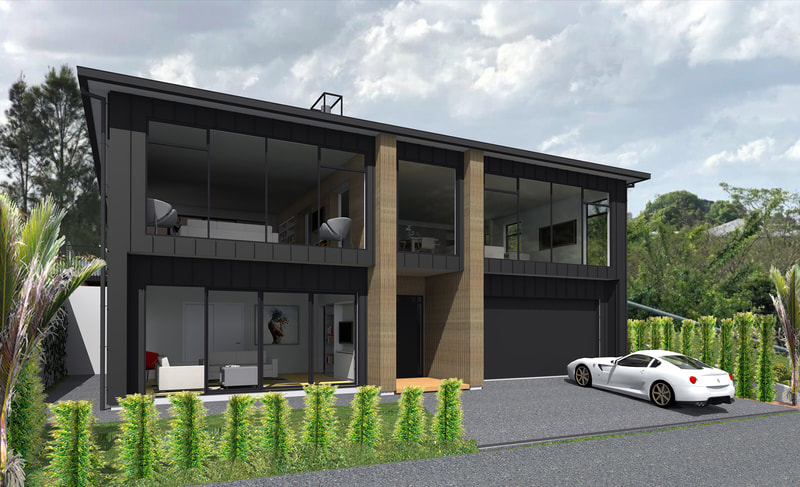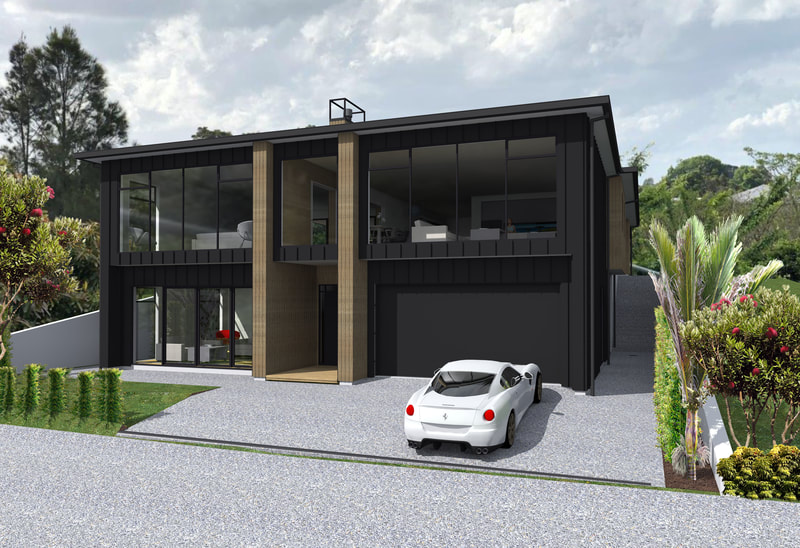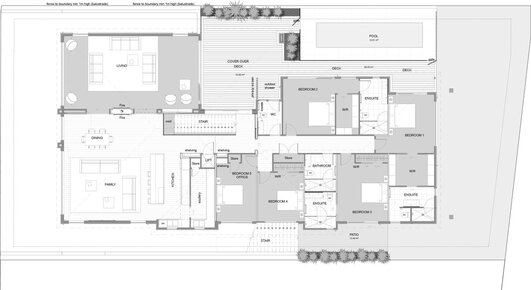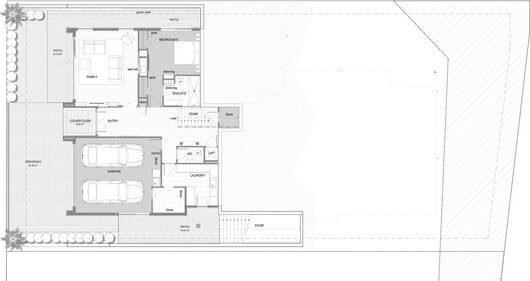THE Brightwater
|
SIZE: Total: 476.88m2 FEATURES:
This showstopping modern day manor is a treasure trove of surprises. Strong lines and a mixture of claddings and textures on the exterior of the Brightwater set the scene for what’s behind closed doors. At 476m2 with six bedrooms, five bathrooms and multiple living areas the home is roomy. The feeling of space heightened further by the high stud ceilings. Designed for large and extended families, the downstairs contains a spacious living area, housing its own kitchenette, as well as multiple storage areas, laundry space, powder room, bedroom and ensuite. A lift makes it appealing to people of every age. Upstairs the double sided gas fireplace provides a stylish division between dining and living areas. Build our set plan or design and build the Brightwater to your individual requirements in one of our ranges. |

