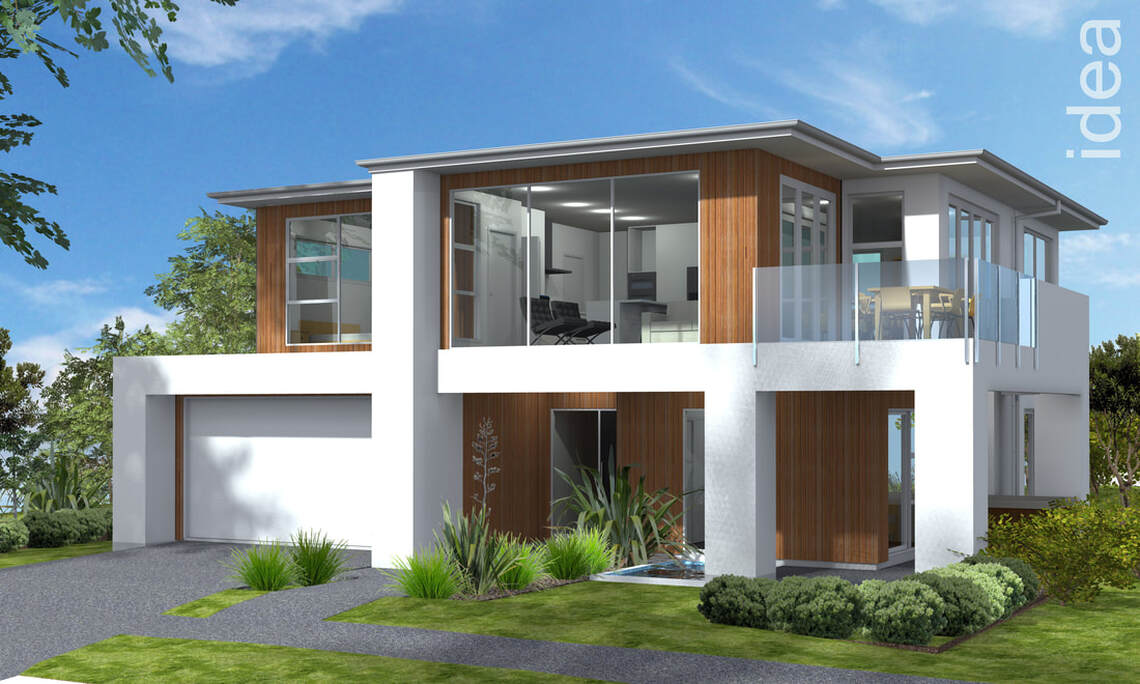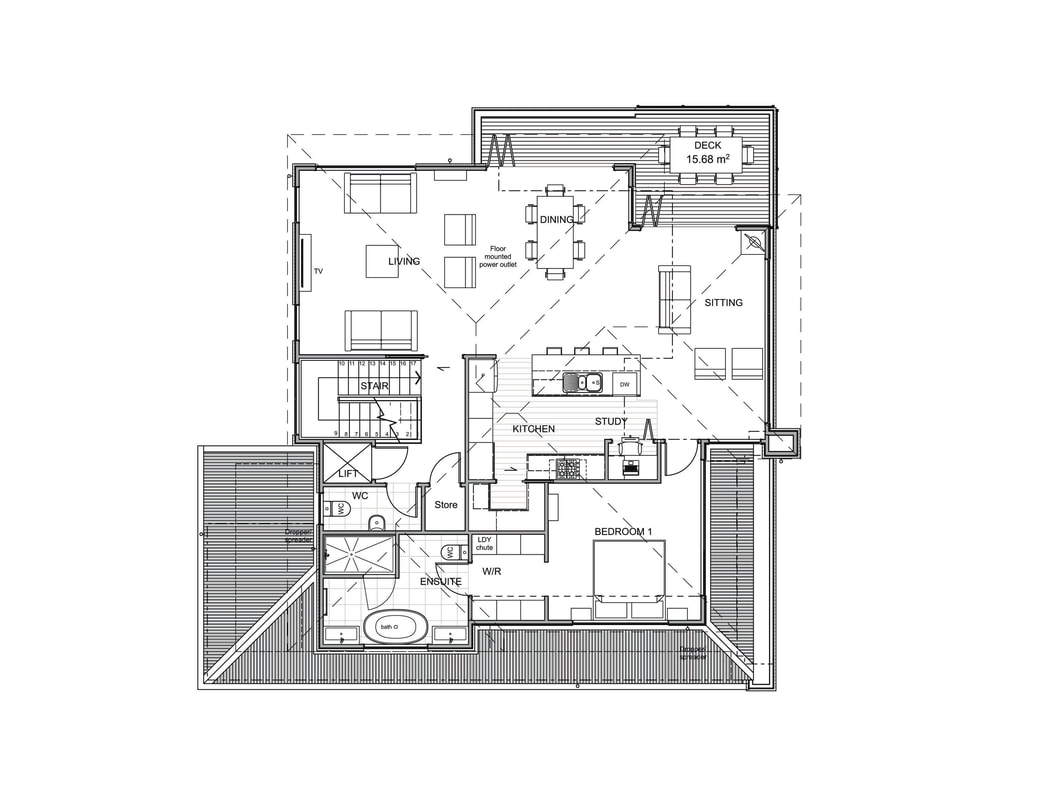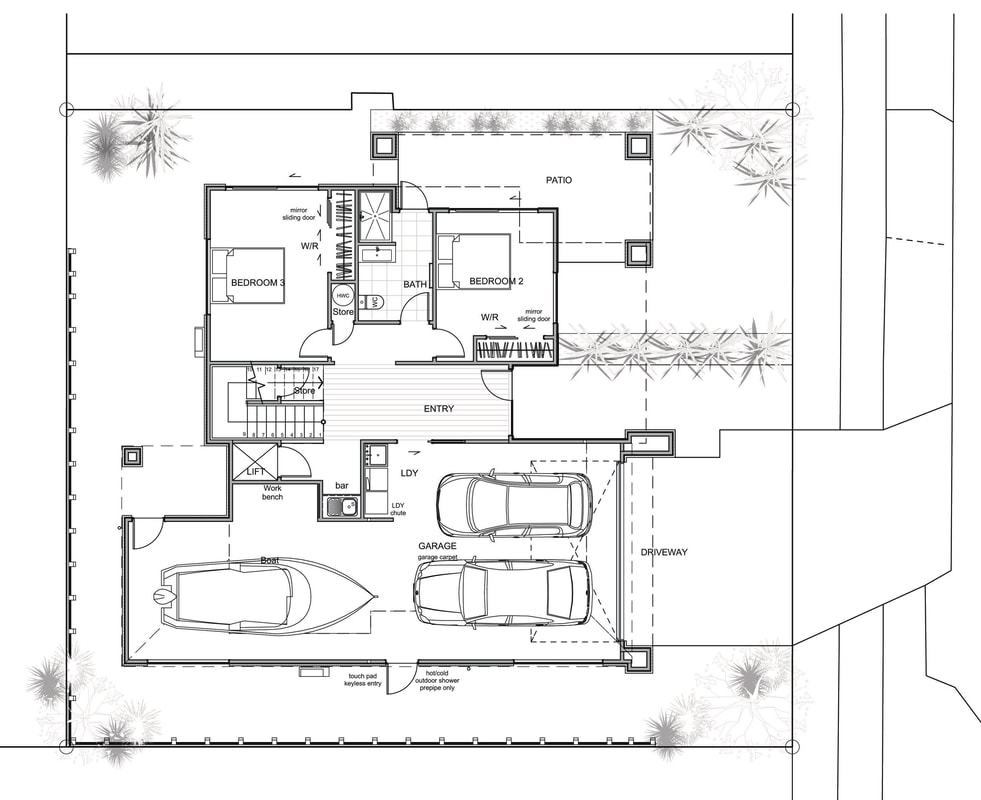THE CLUTHA
|
SIZE: Total: 265m2 FEATURES:
With every contemporary convenience under one roof, this cleverly designed home is a masterstroke in urban living. With two storeys of well-planned design it takes all the needs of family life into consideration. The upstairs designed to have an urban apartment-like feel with its open plan lounge-dining-sitting space and generous master suite. For guests and family, the lower-level is complete with two bedrooms, wardrobes, a separate bathroom and sink bench along with room for the boat. Build our set plan or design and build the Clutha to your individual requirements in one of our ranges. |



