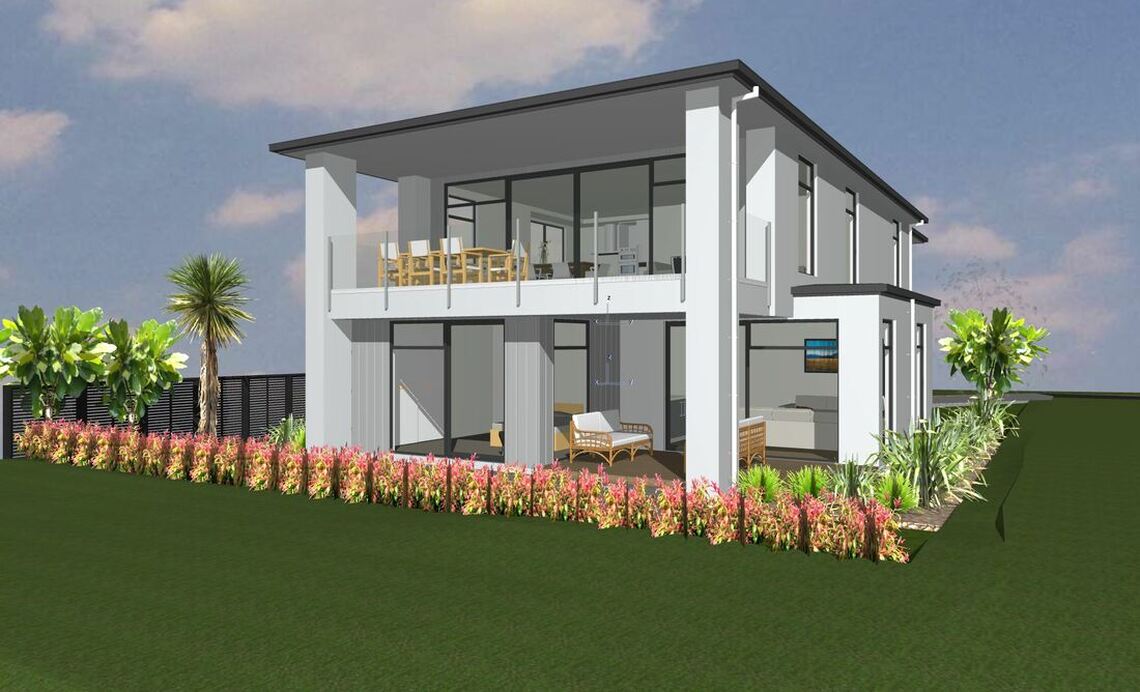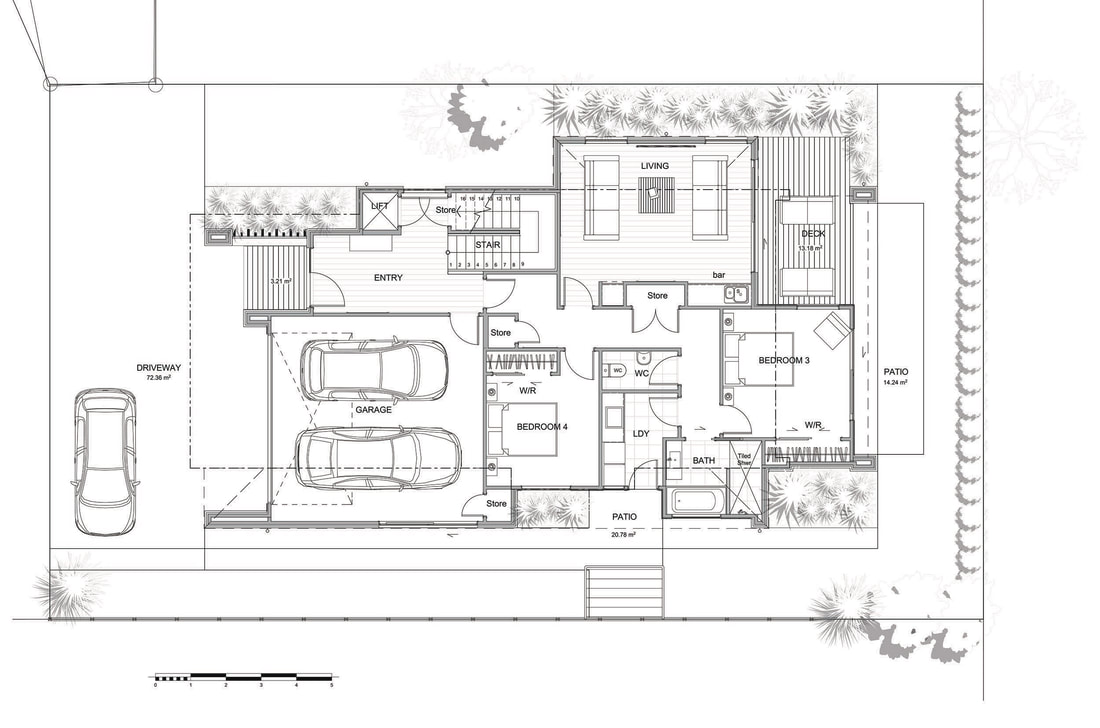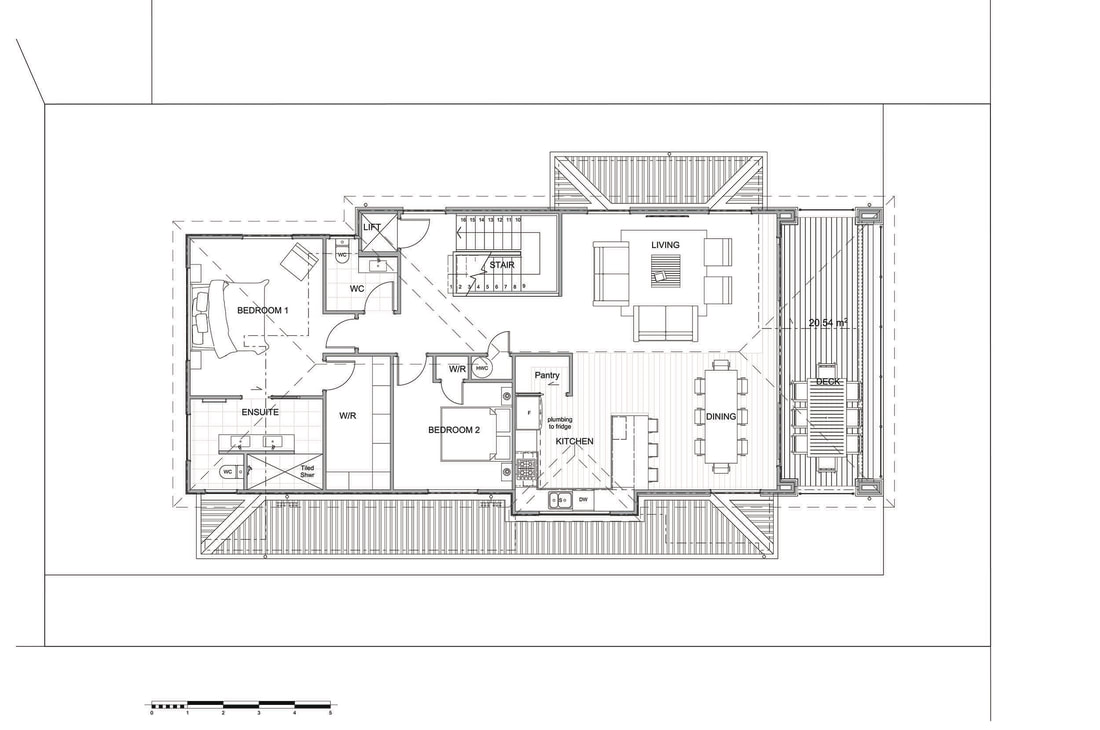THE HAMNER
|
SIZE: Total: 280m2 FEATURES:
With all the hallmarks to be star of the show, The Hamner with its bold, sculptural form and strong clean lines would revel in any environment. Feature slat louvre panels charm the entrance and large expanses of glass soak in natural light, framing the views in the large open-plan living. The lower level contains another spacious living area, housing its own kitchenette, as well as multiple storage areas, laundry space, powder room, bathroom and two bedrooms. Build our set plan or design and build the Hamner to your individual requirements in one of our ranges. |



