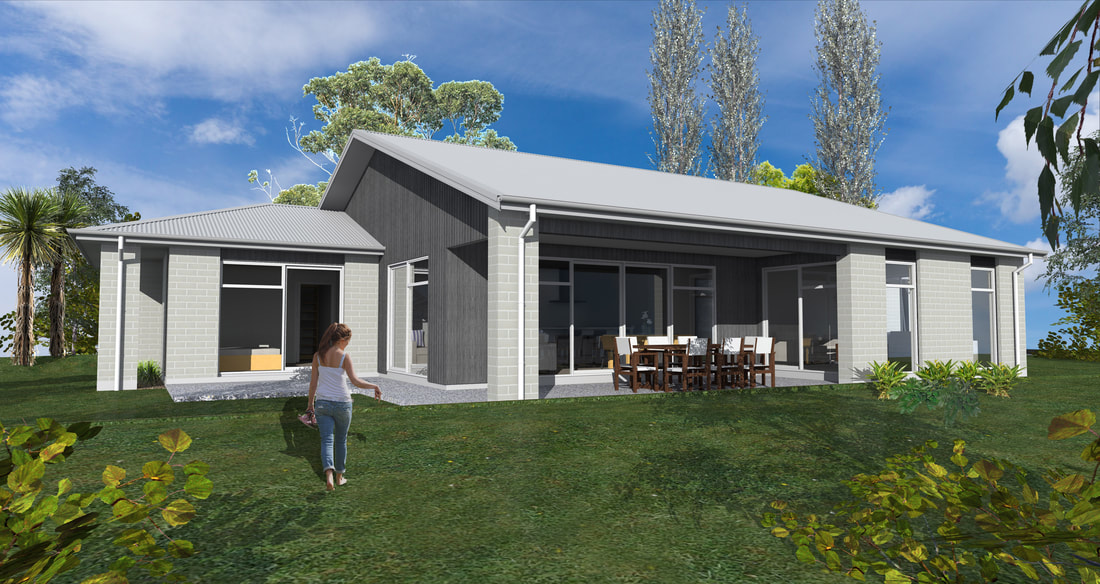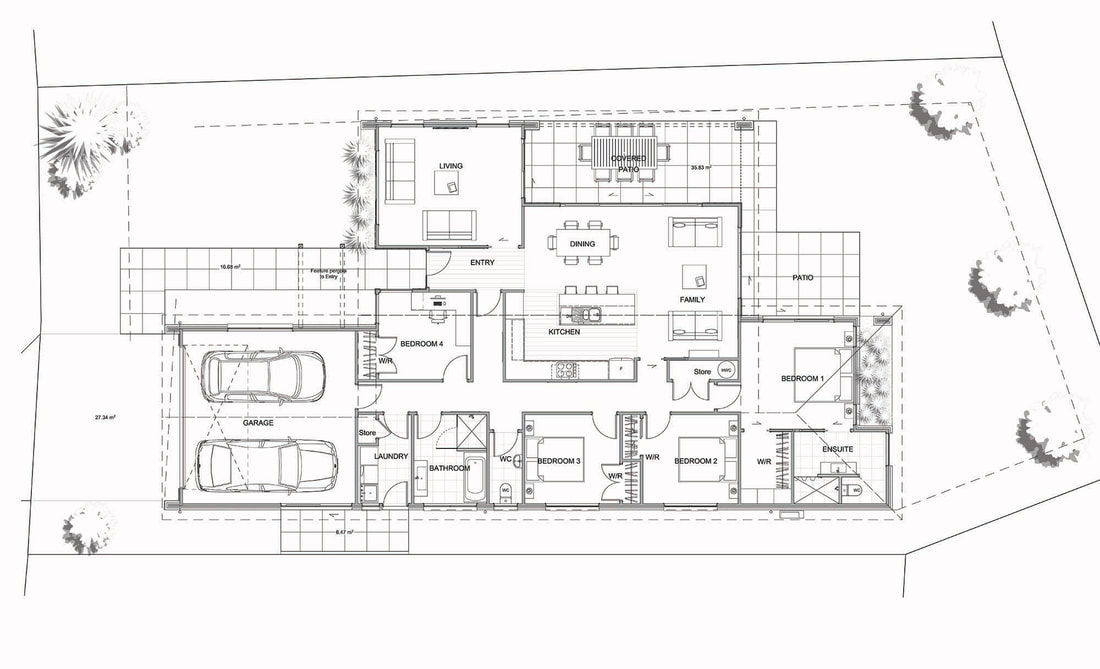THE PUHOI
|
SIZE: Total: 211m2 FEATURES:
Well-crafted design detail adds interest to this Cedar and Brick clad home. With four bedrooms, two bathrooms and two livings spaces, this home makes excellent use of its 211m2 floor plan. The sleek and stylish kitchen sits at centre stage and a formal lounge sits to the north, just beyond the central dining area. It’s a home well and truly designed for comfortable living, combining elements that have both form and function – something guaranteed to impress. The expansive patio areas, accessible by sliding doors from the living and dining spaces, take full advantage of that all day sun. Build our set plan or design and build the Puhoi to your individual requirements in one of our ranges. |


