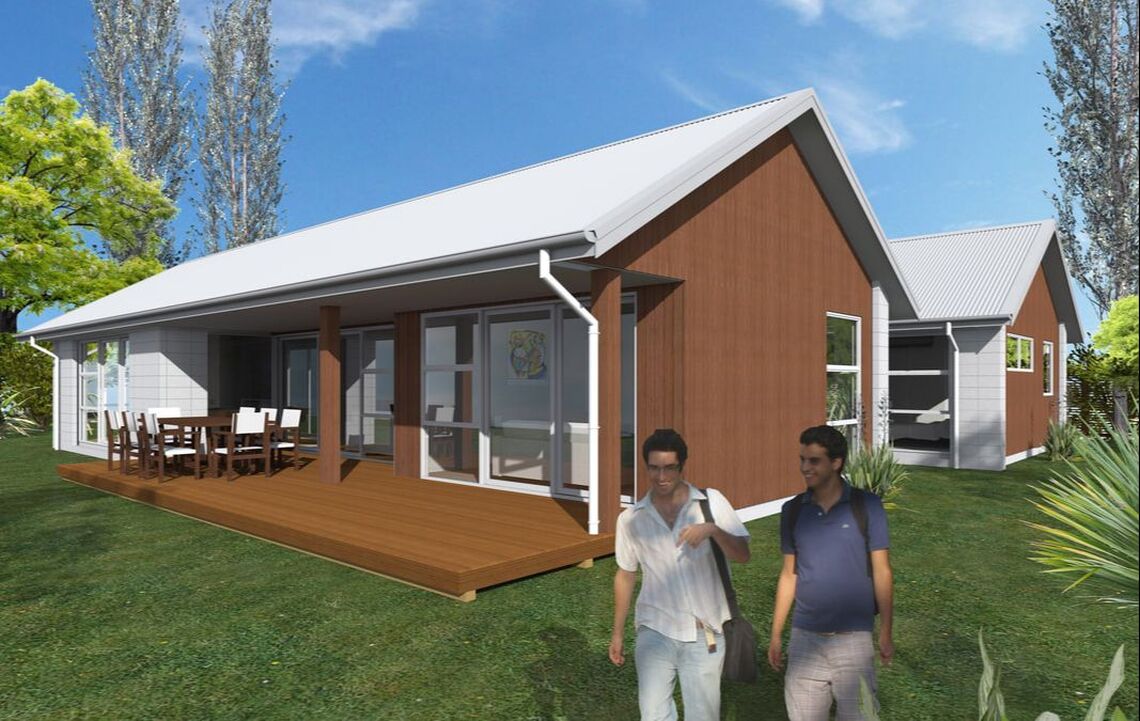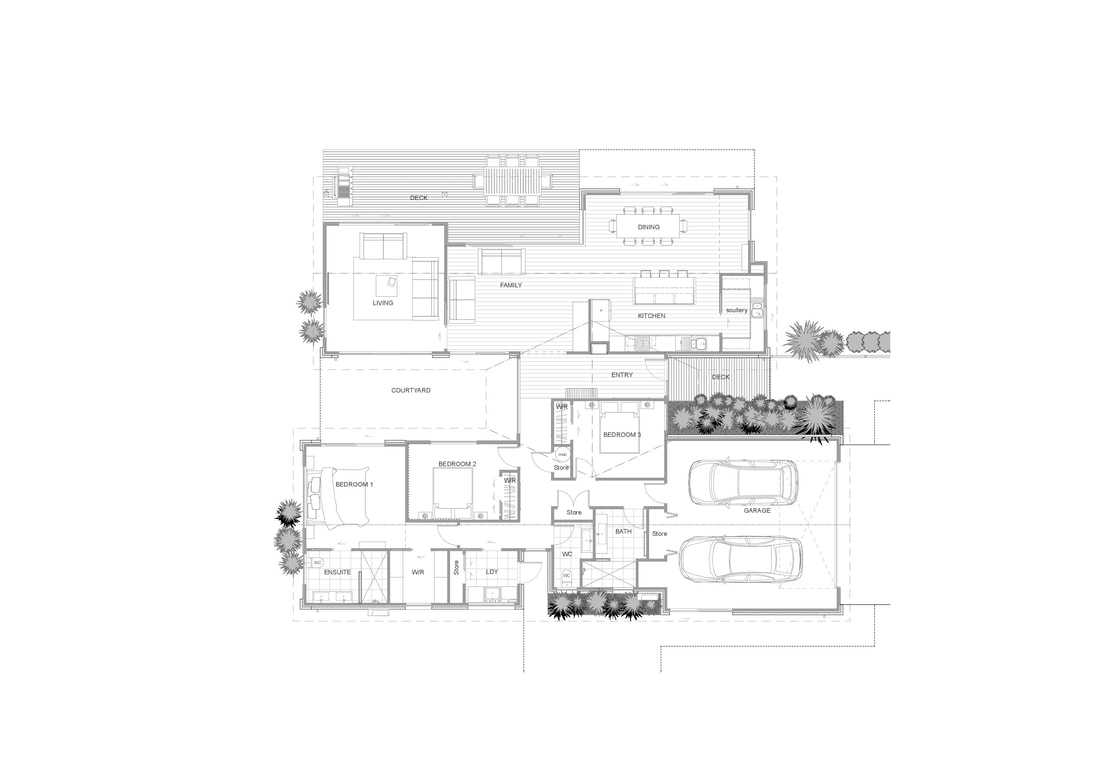THE TEKAPO
|
SIZE: Total: 240m2 FEATURES:
With a quiet nod to sub-tropical Queensland, the Tekapo is inspired by aspects of that lifestyle. The “H” shape home cuts an interesting line, which gables accentuate. One arm features the living and the other the bedroom and bathroom spaces. The main hub revolves around open flow, natural light and an intimate link with outdoor life. The garden interacts with every room infusing a tranquil mood throughout. Simplicity and freshness ensues. Build our set plan or design and build the Tekapo to your individual requirements in one of our ranges. |


