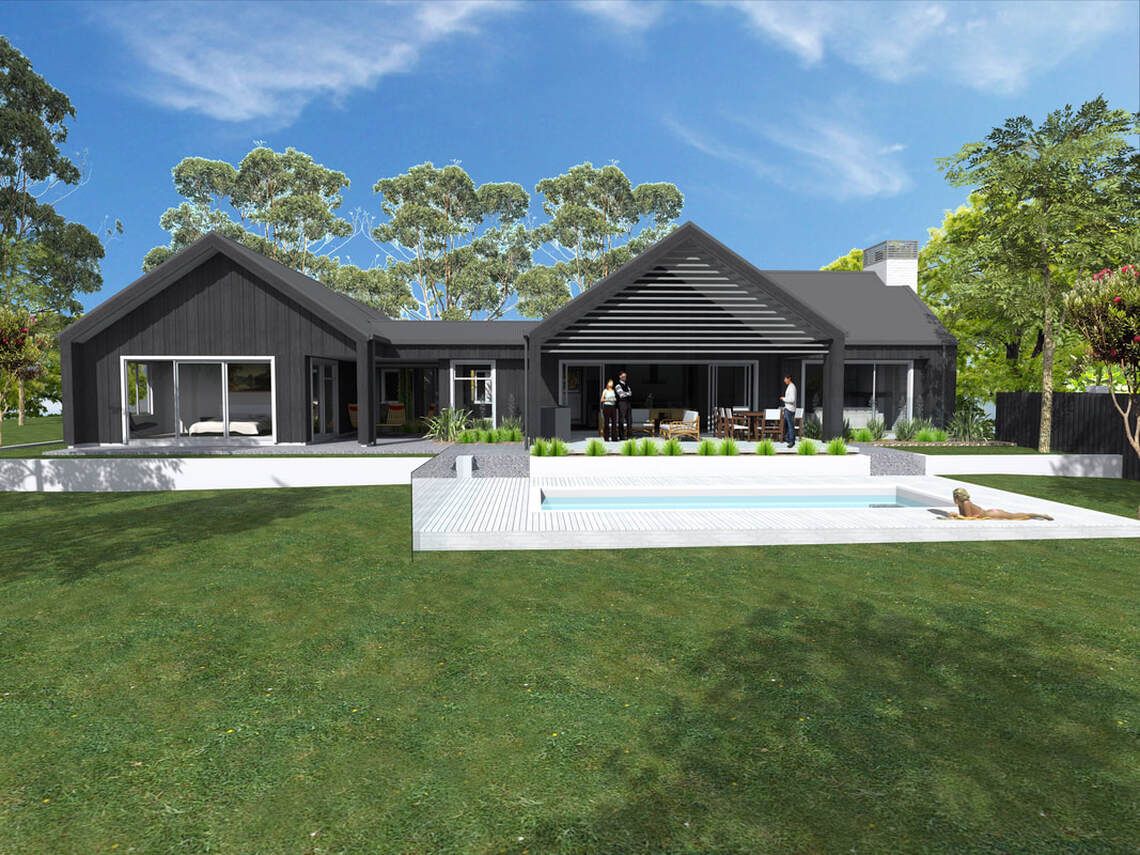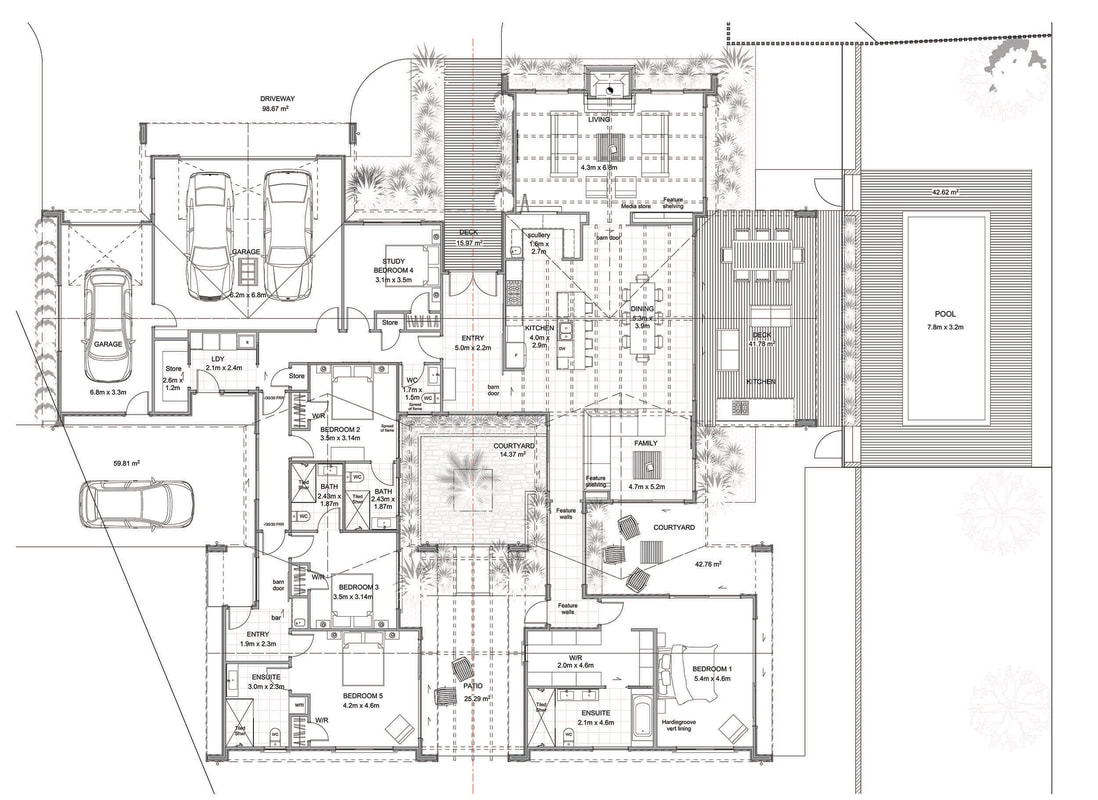THE WAIMANA
|
SIZE: Total: 351m2 FEATURES:
Warm, inviting and expansive The Waimana is a home designed to welcome guests and create unforgettable memories. With the personal touch of a luxury Bed & Breakfast, guest bedrooms are located in their own private wing each with individual bathroom. Sheltered by wings an outdoor courtyard provides a stunning outlook from the entry foyer to the bedrooms. The expansive kitchen is a Chef’s domain capable of catering for the masses. Build our set plan or design and build the Waimana to your individual requirements in one of our ranges. |


