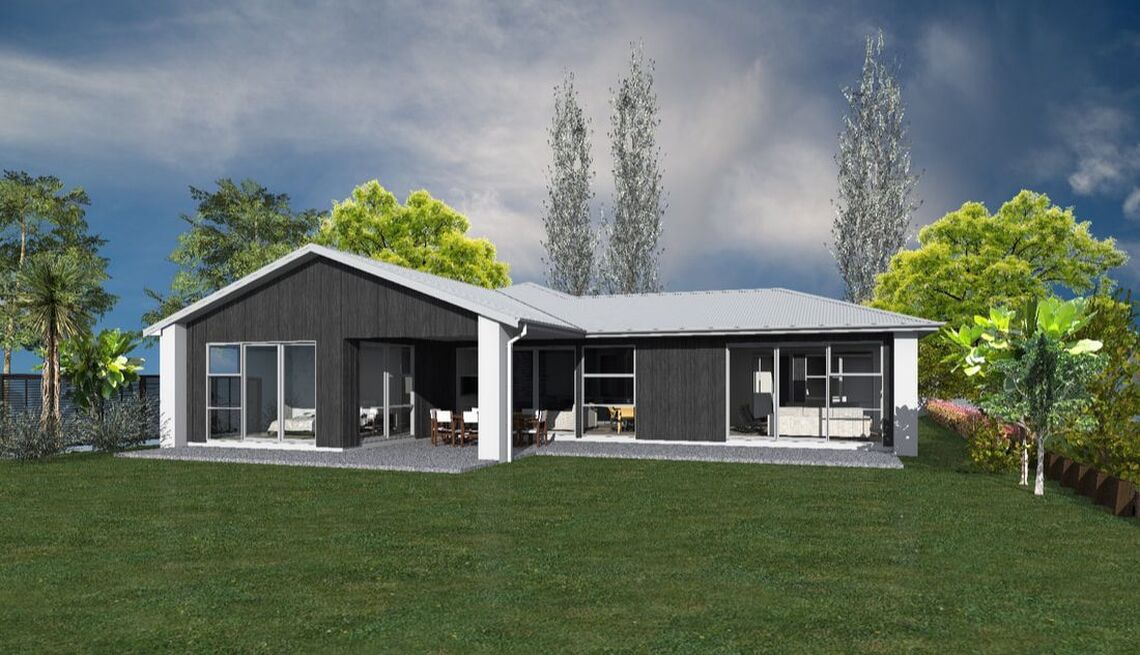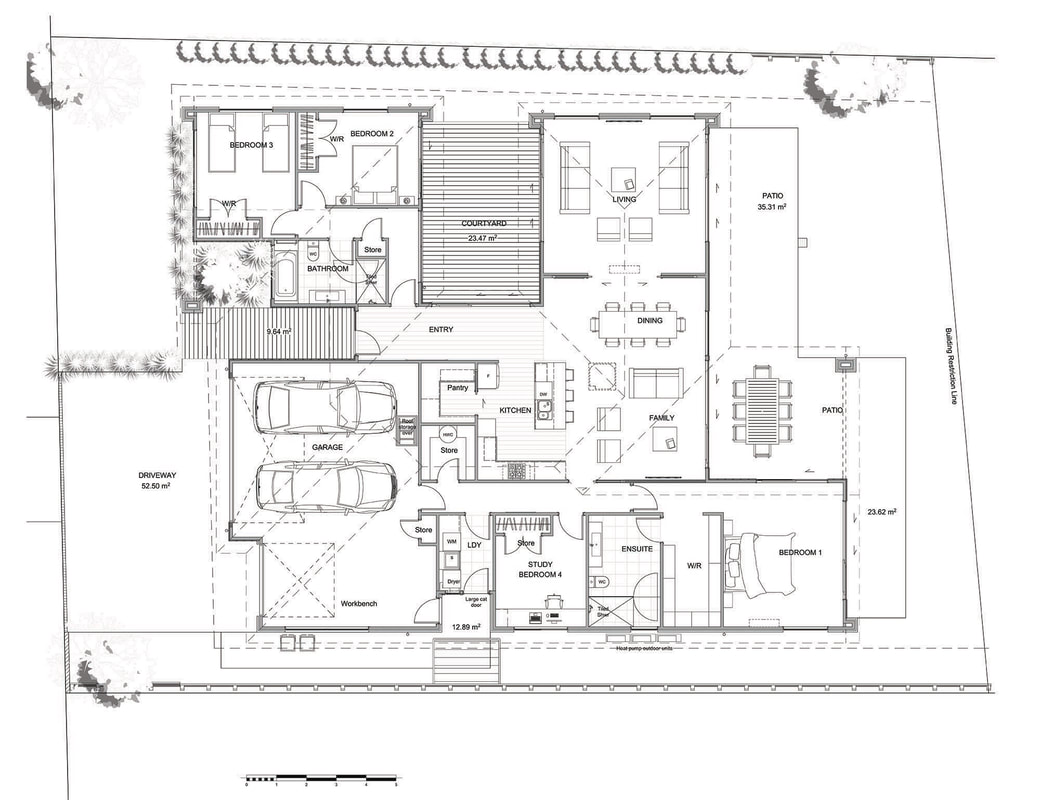THE WAINUI
|
SIZE: Total: 271m2 FEATURES:
The harmony between indoor and outdoor spaces is very clear in this home designed for the New Zealand lifestyle. Nestled between the living areas, the beautifully equipped kitchen is the heart of the home. A large walk-in pantry offers ample space for food preparation and can easily be closed off when guests arrive. The master bedroom opens up on to its own covered patio, with large bi-fold doors welcoming the afternoon sun. Build our set plan or design and build the Wainui fit to your individual requirements in one of our ranges. |


