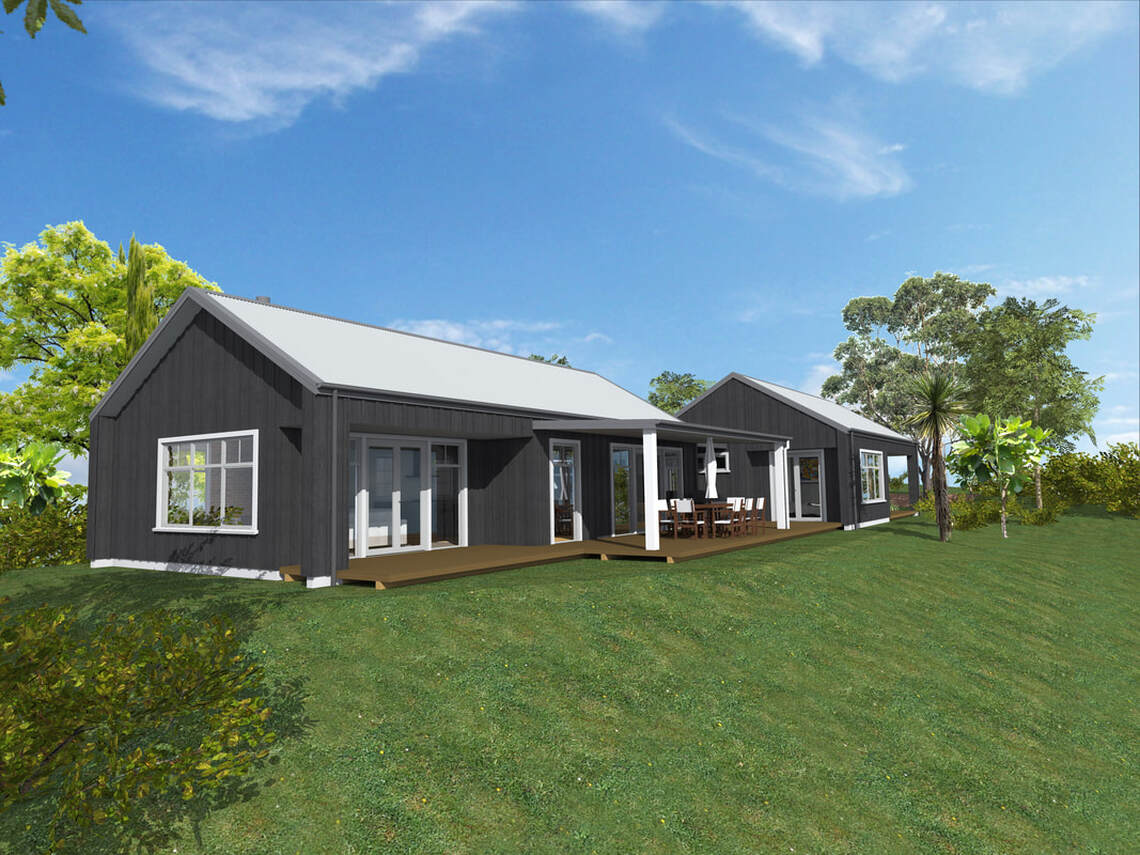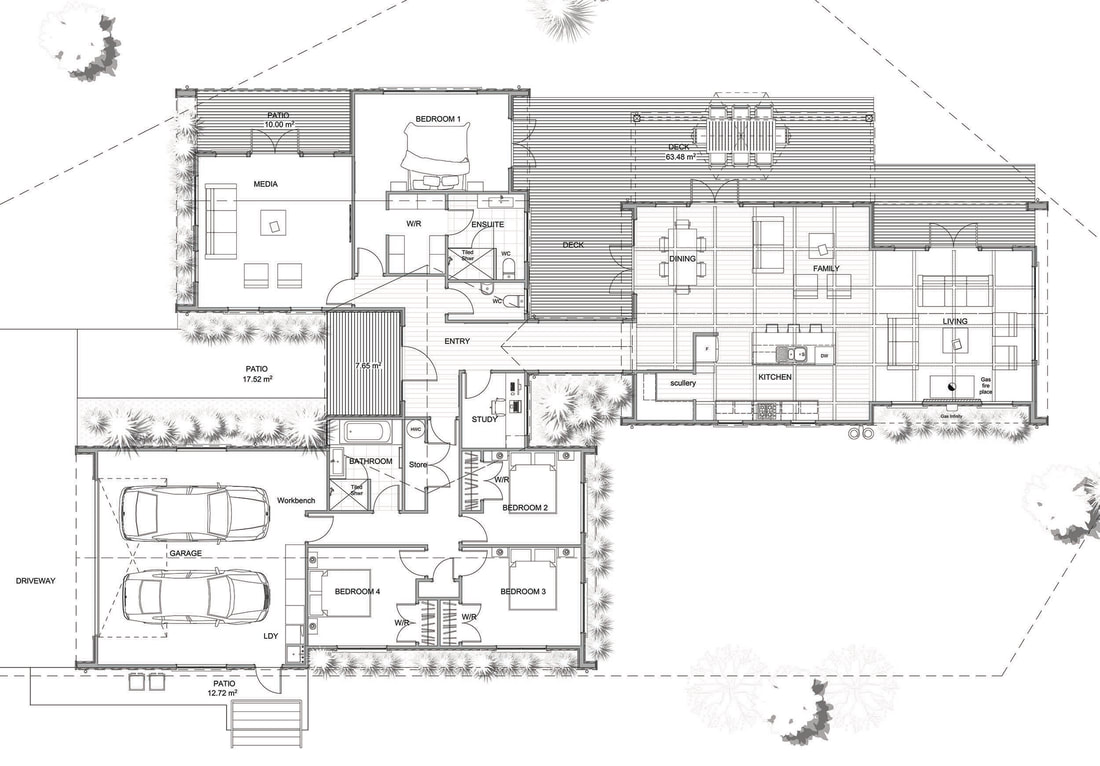THE WAIROA
|
SIZE: Total: 276m2 FEATURES:
With subtle interpretations of a classic barn-style look this plan infuses elements from the past whilst modernising it for today’s era. Three individual pods are linked by the entry - each pod highlighted by gabled roofing. Four bedrooms and two bathrooms feature separated by the entry foyer. Back in the foyer, there’s a Guest powder room and study. The layout draws you to the heart of the home where the kitchen acts as a showpiece that demonstrates how the classic and contemporary can seamlessly merge. French doors provide easy flow between the living and deck areas. Build our set plan or design and build the Wairoa to your individual requirements in one of our ranges. |


